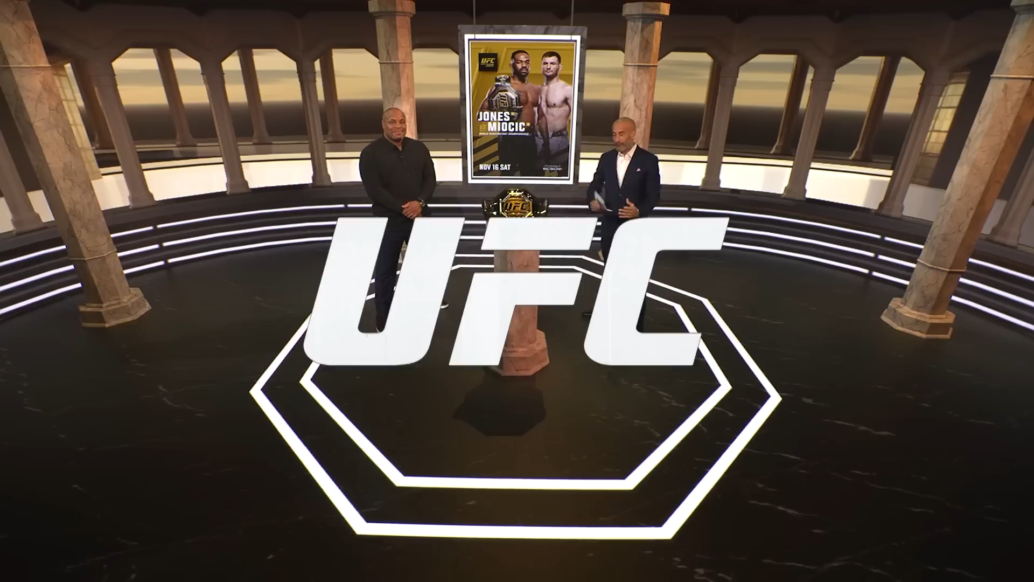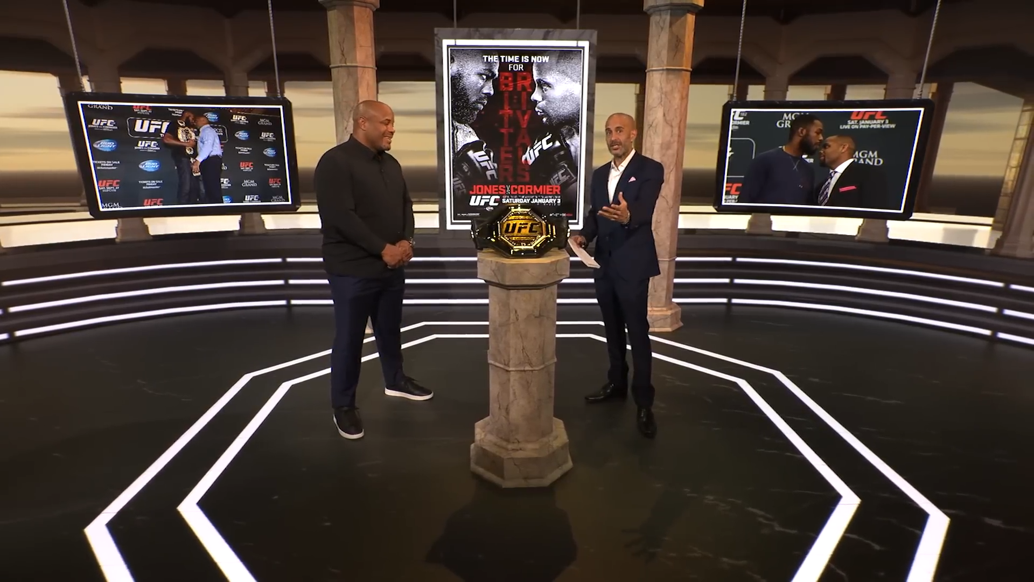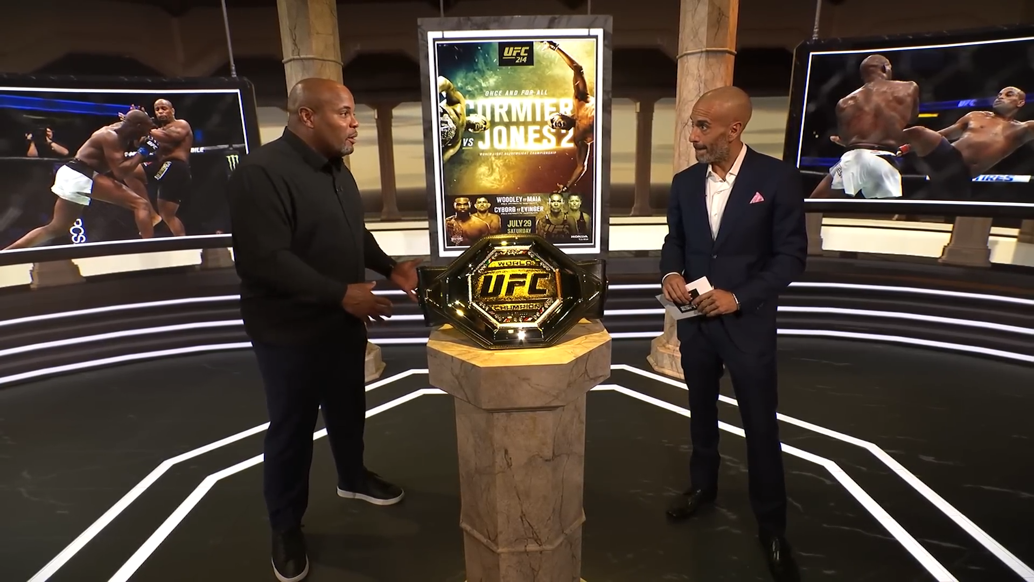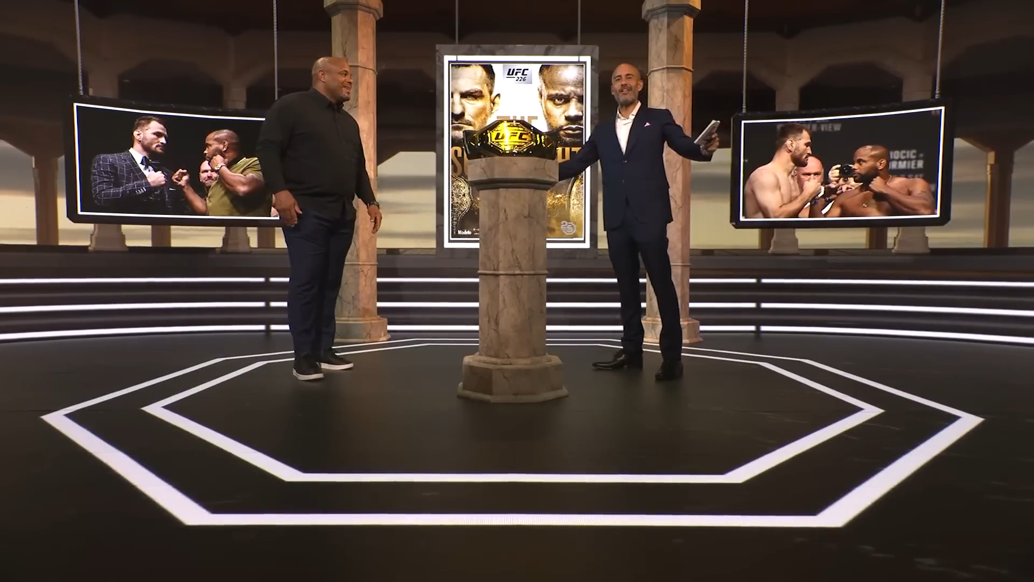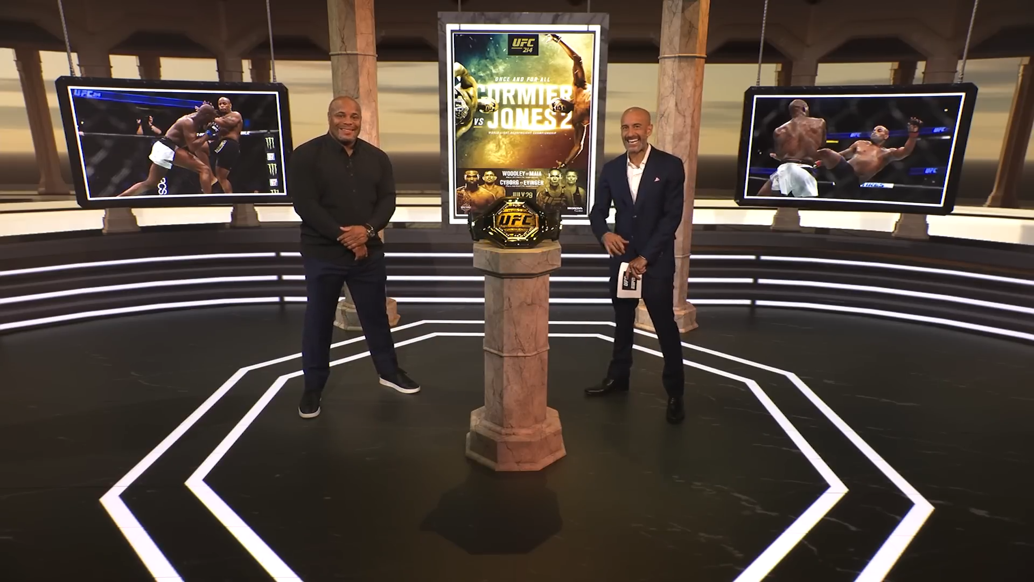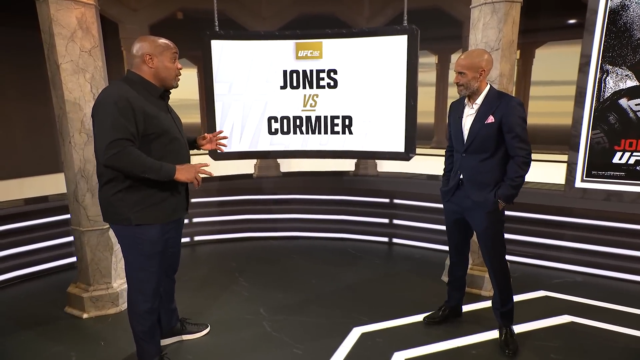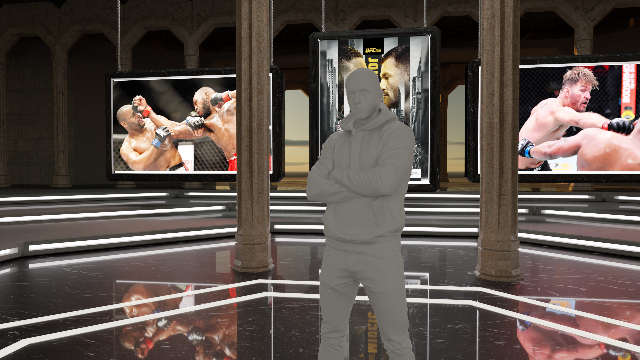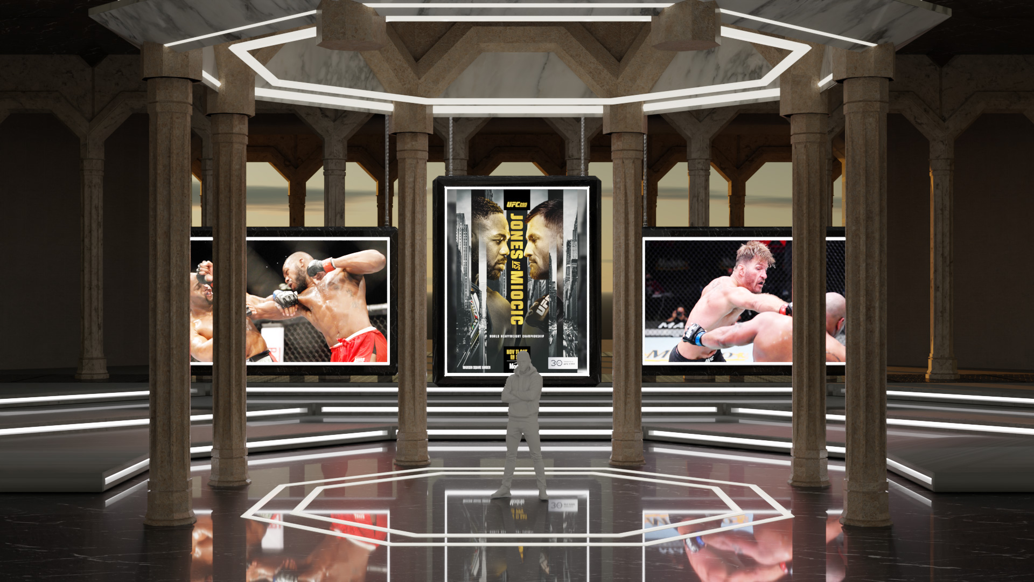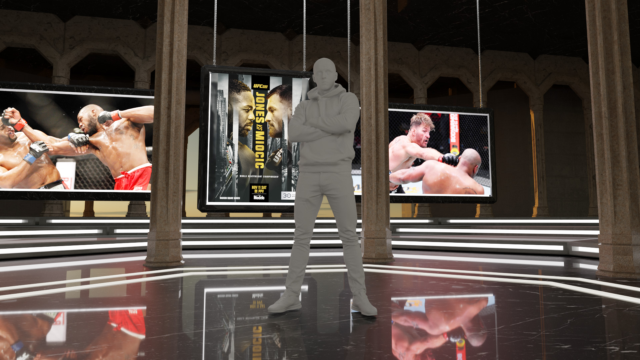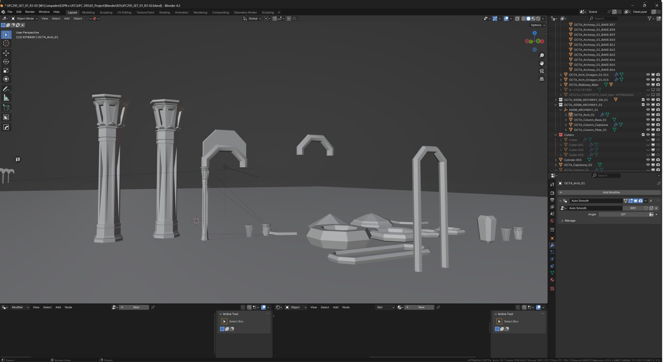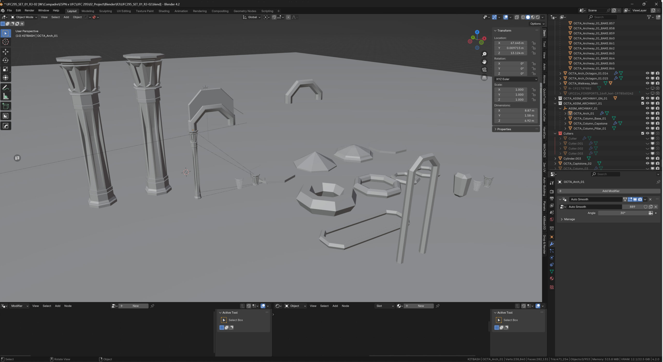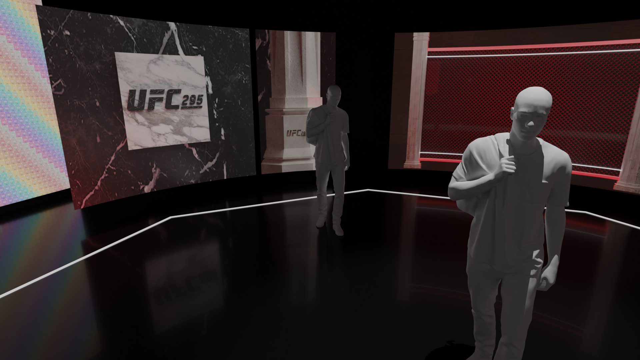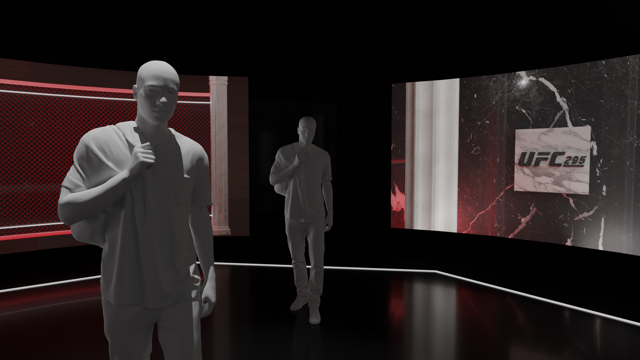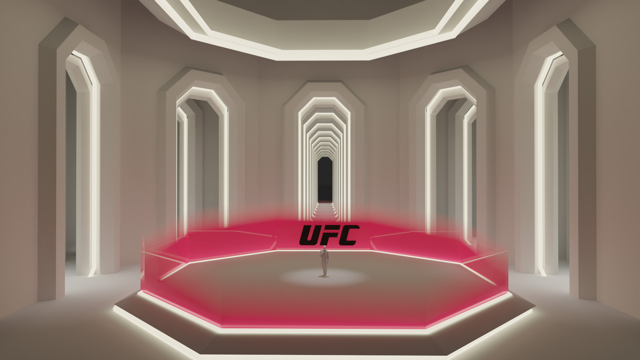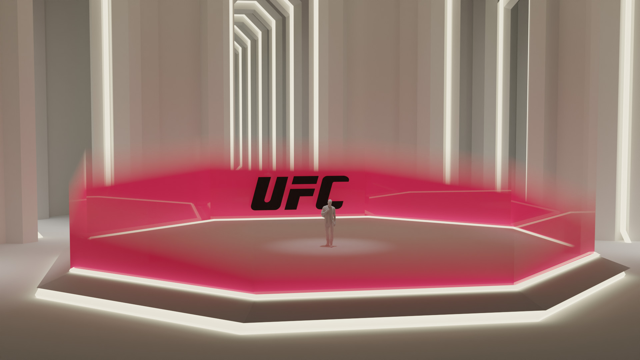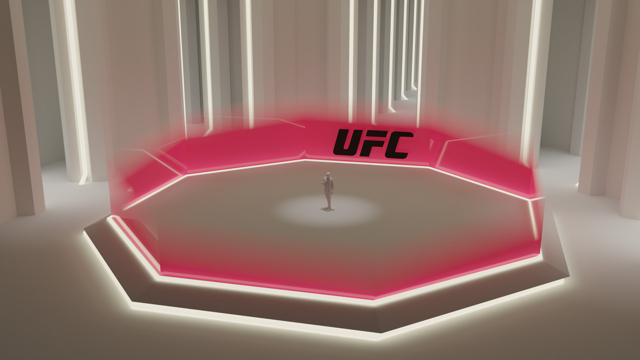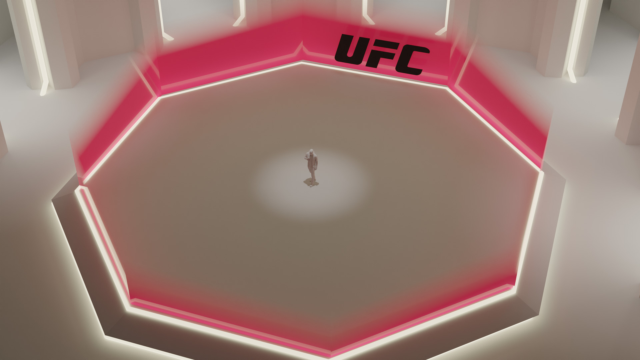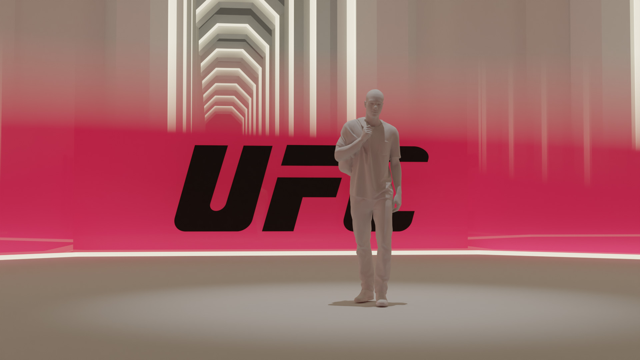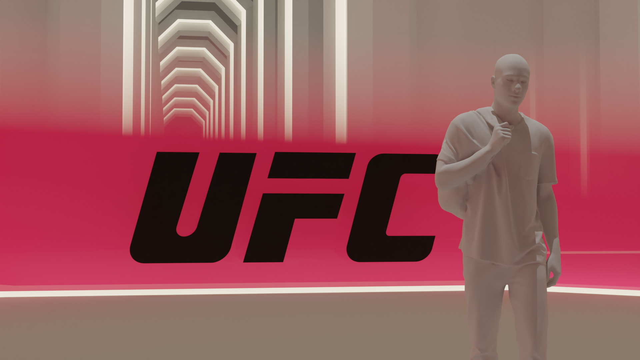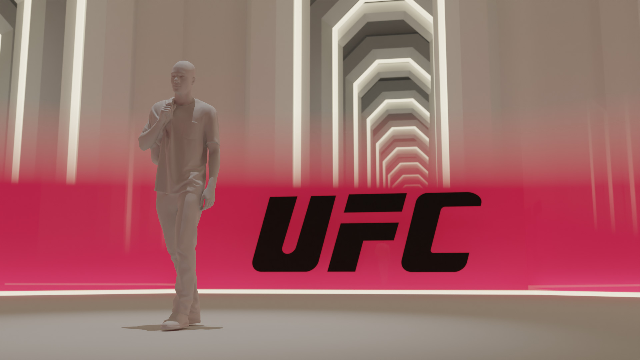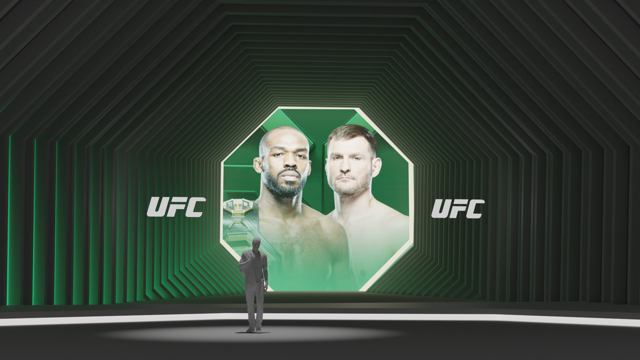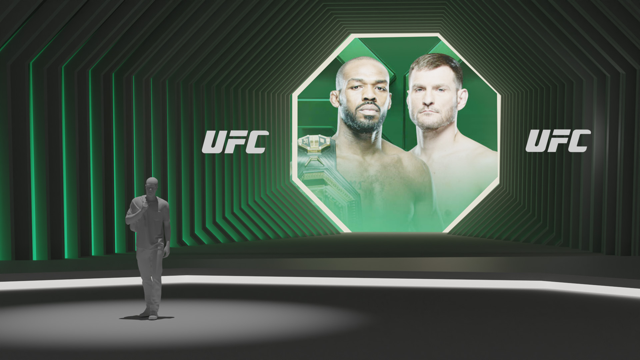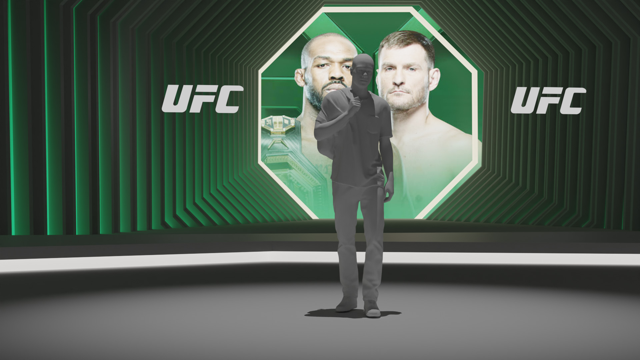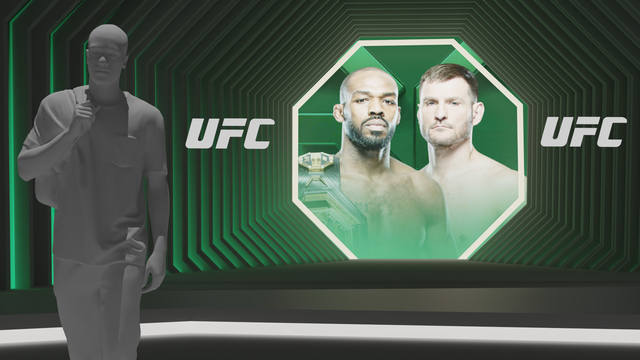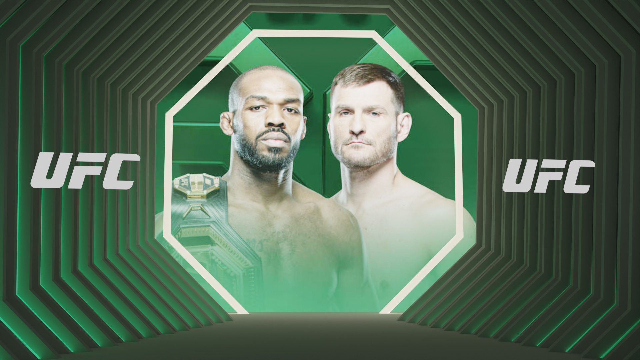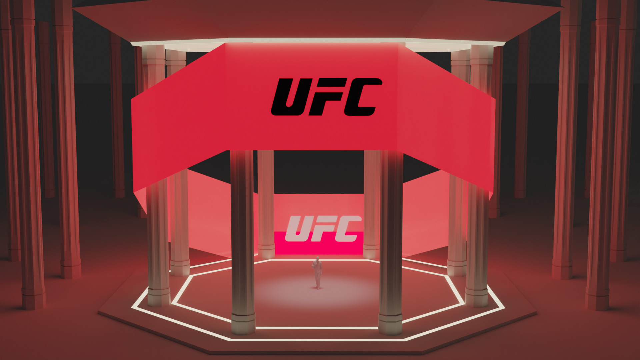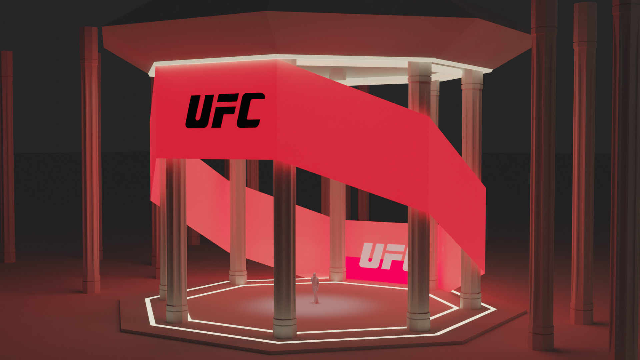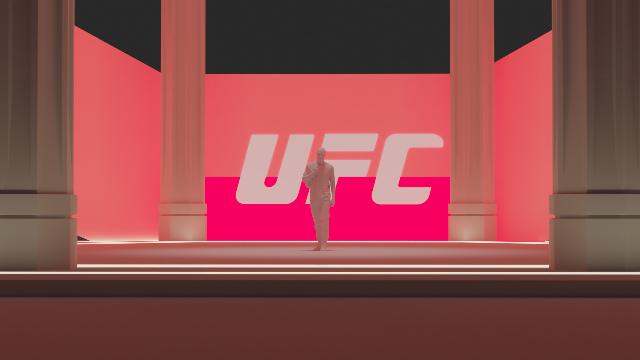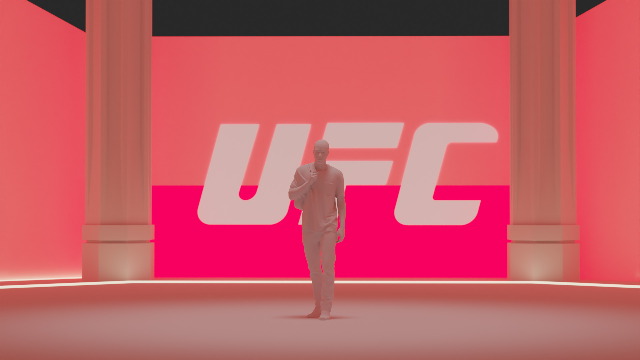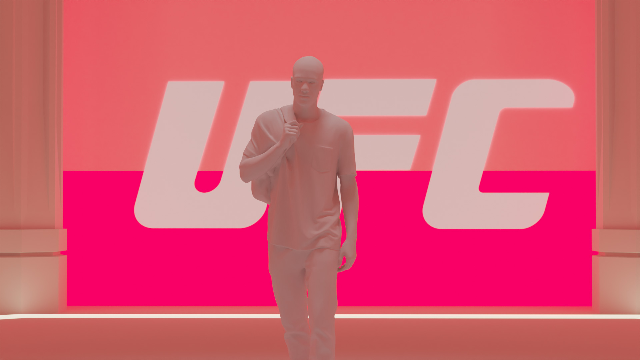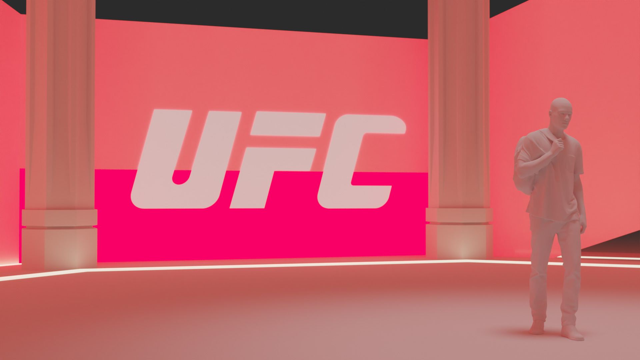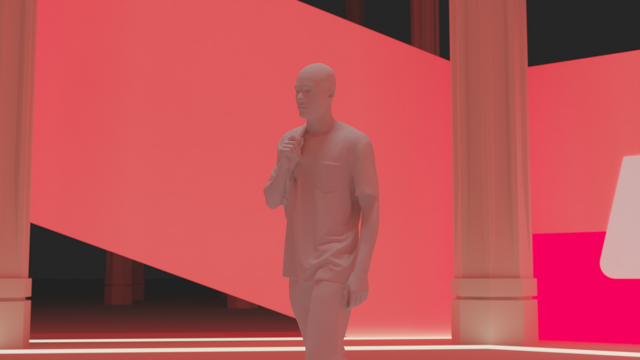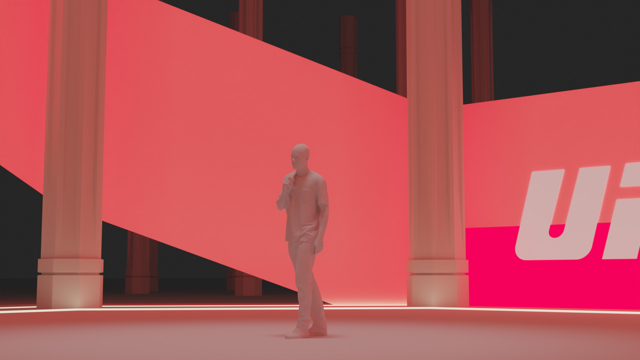FINAL STUDIO DESIGN
The design of the space went through several iterations intitially. I built out the first few design sketches in Blender and as we honed in on an aesthitic, I developed a kitbash set that I could use to construct a modular environment. That way as ESPN could continue to experiment on thier end, we could keep pace with the changing requirements of the virtual production. Some pieces, like the columns, were even fabricated for the physical set and used to blend the space together with the LED background.
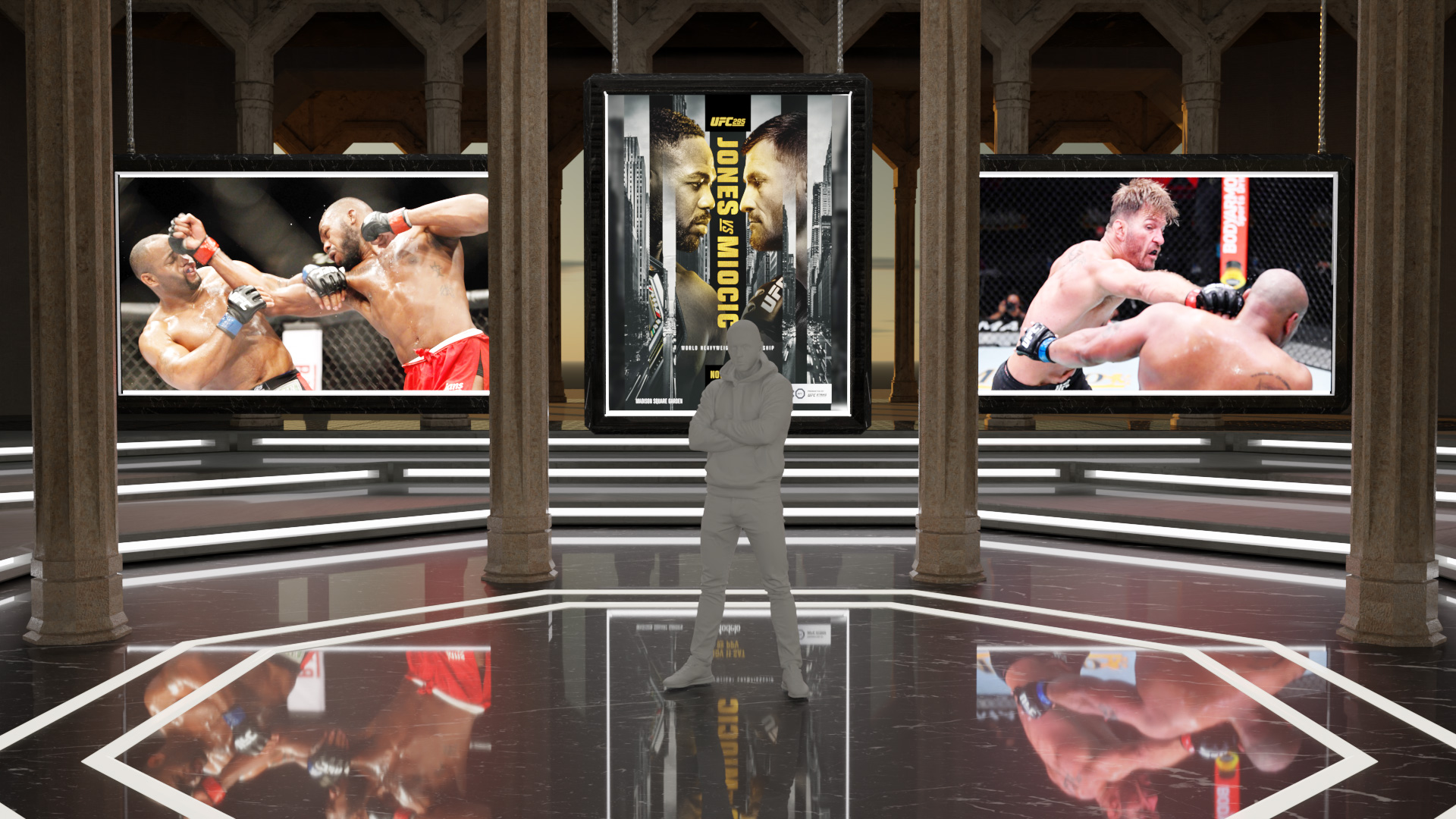
KITBASH ELEMENTS
With the octagon being the signature shape of the UFC, I leaned heavily into that as the base for the sturctural elements in the space. Aside from the floor being an octagon, columns and pillars were 8-sided, archways and collanades, and even floor tiling patterns were based off an octagonal shape. This helped give the overall look a futuristic yet ownable motif unique to the UFC and was really fun to play with. I was also able to play with Blender’s Geometry Nodes, and relied on them pretty heavily to build out the scene and duplicate the columns, tiles and other elements.
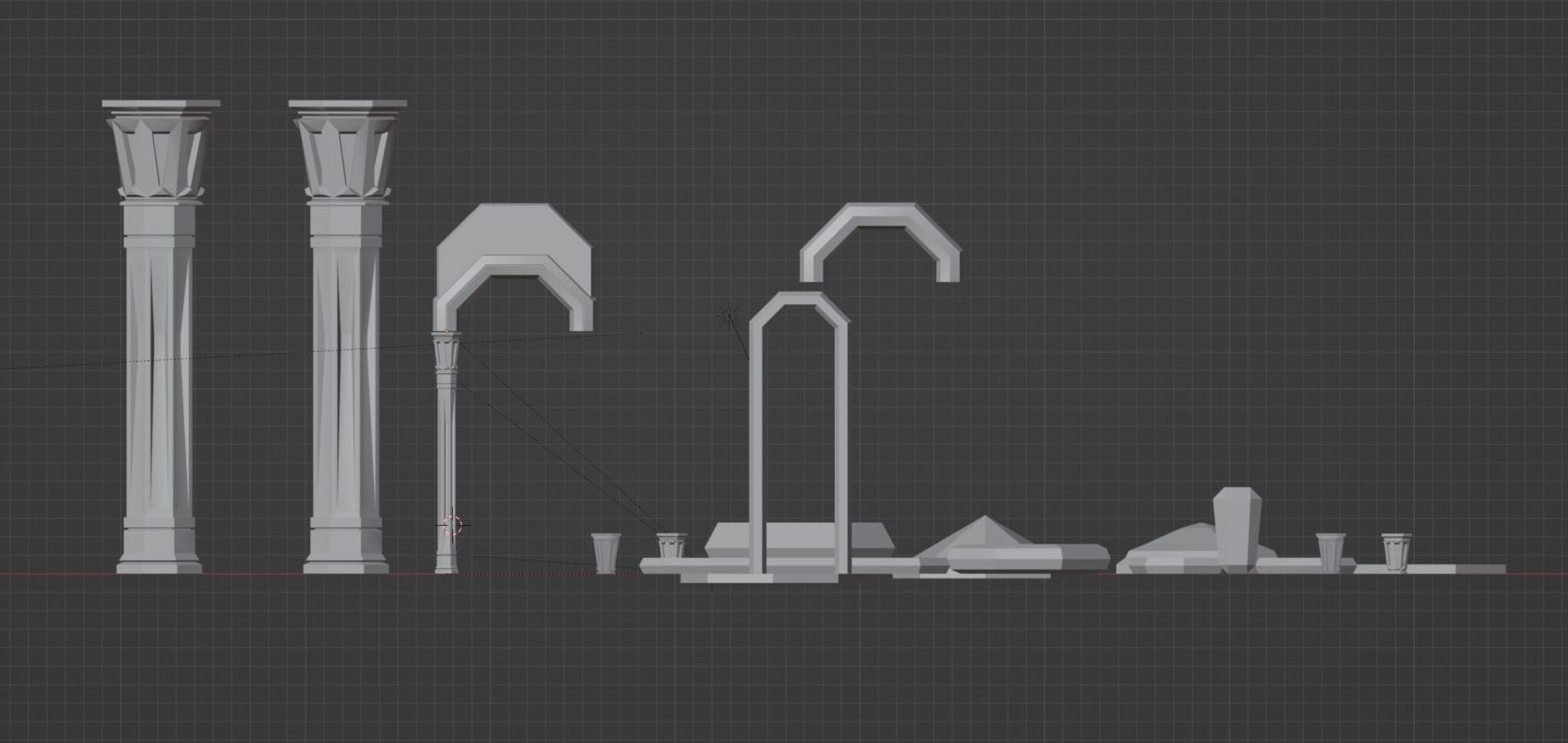
STUDIO C CONCEPTS
The design of the space went through several iterations intitially. The concept for the segment was a virtual broadcast space space where UFC analysts could break down fights in a futuristic coliseum. As ESPN built out their virtual production pipeline and experimented with different studio spaces, the designs evolved along with them.
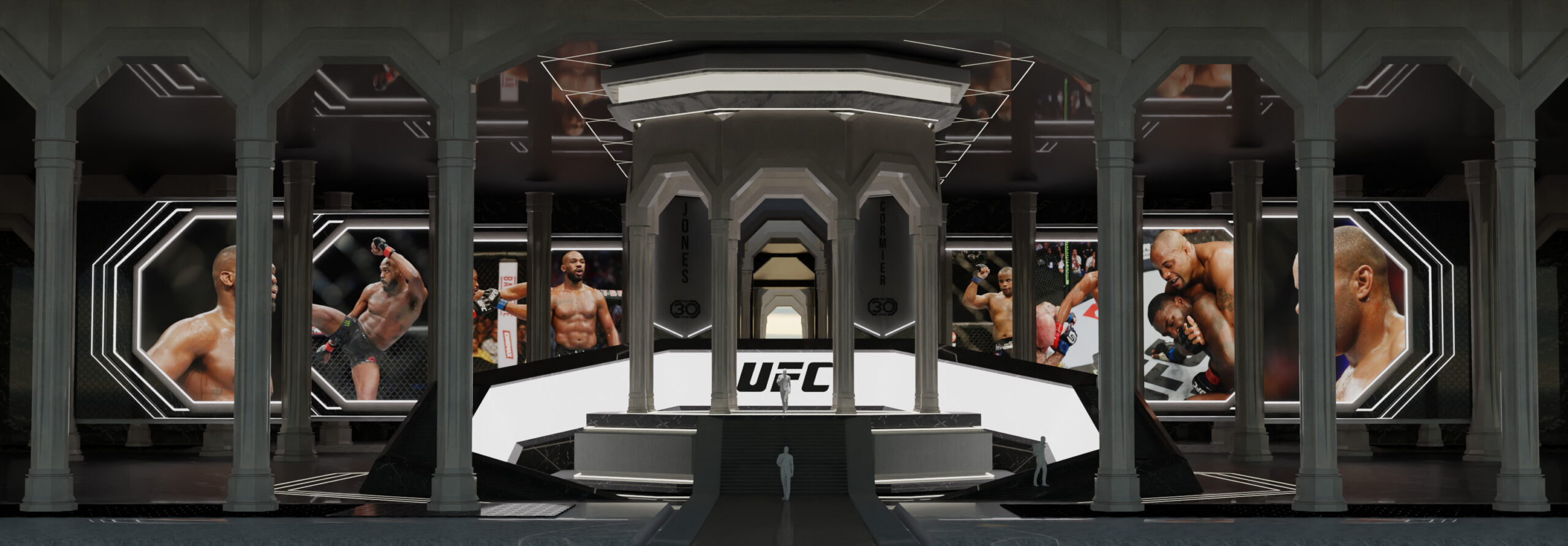
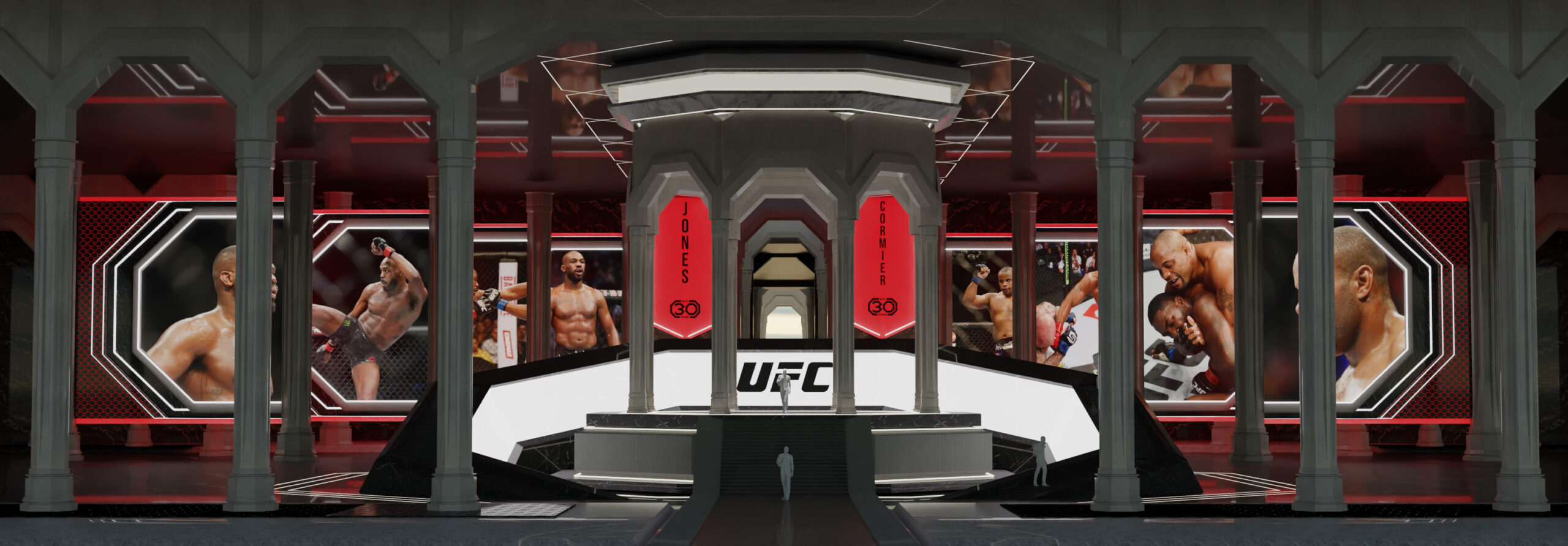
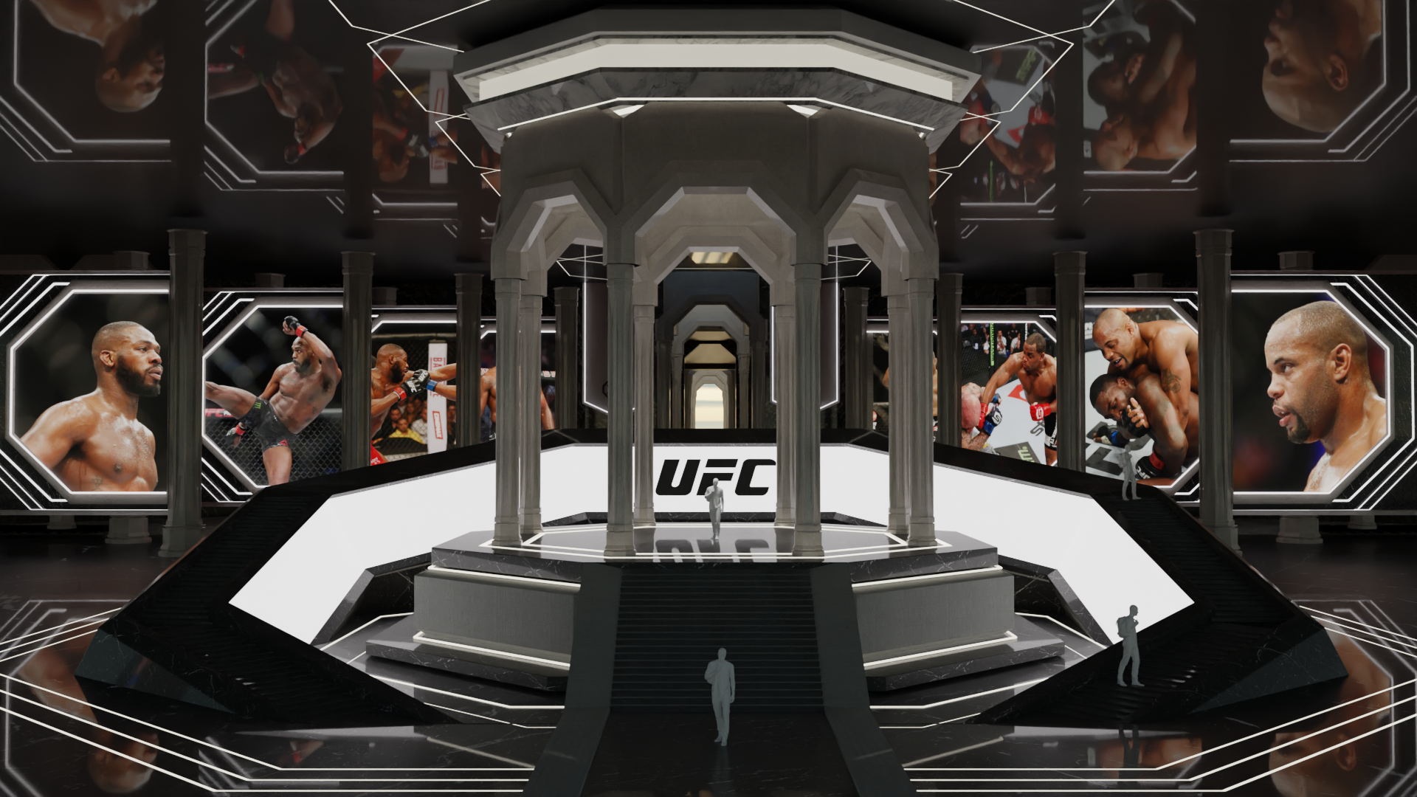
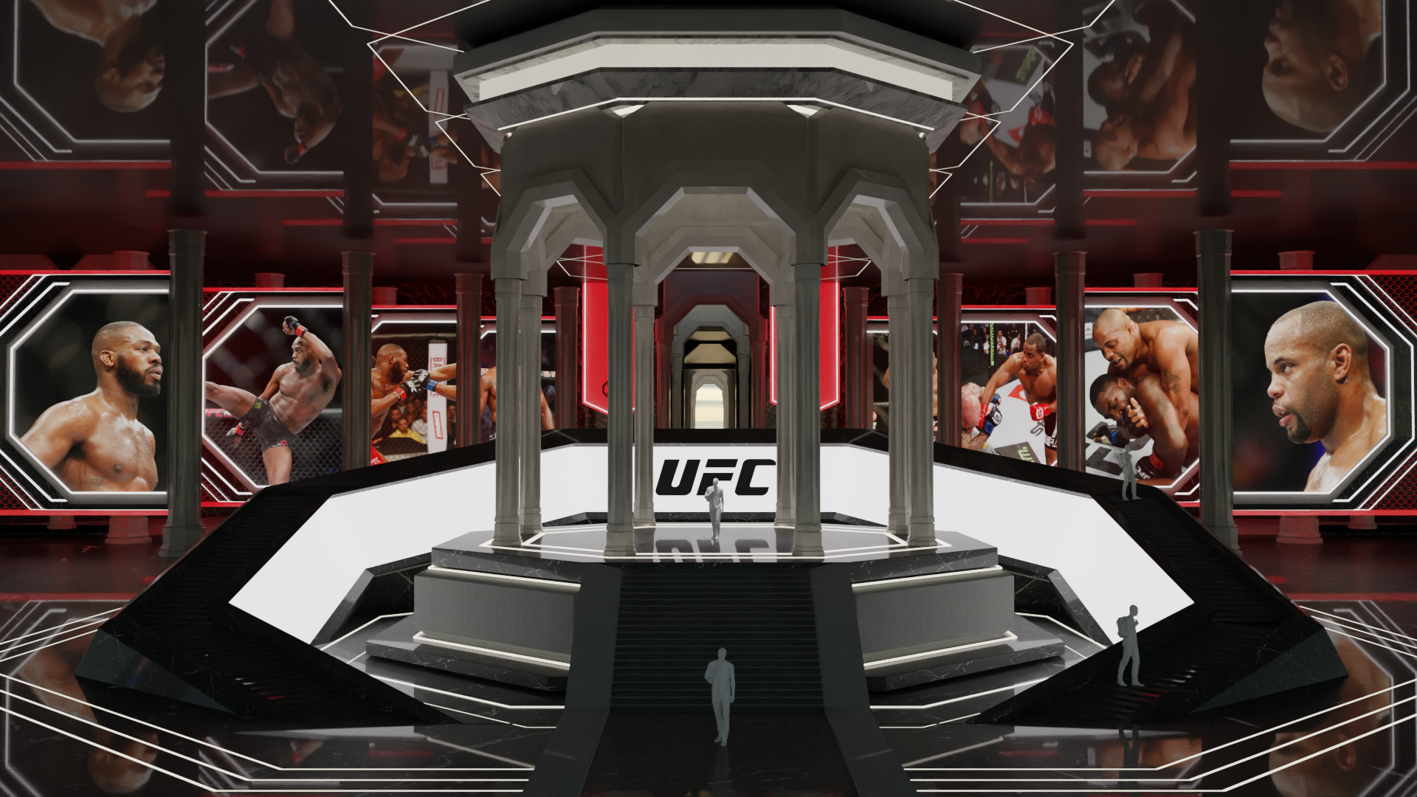
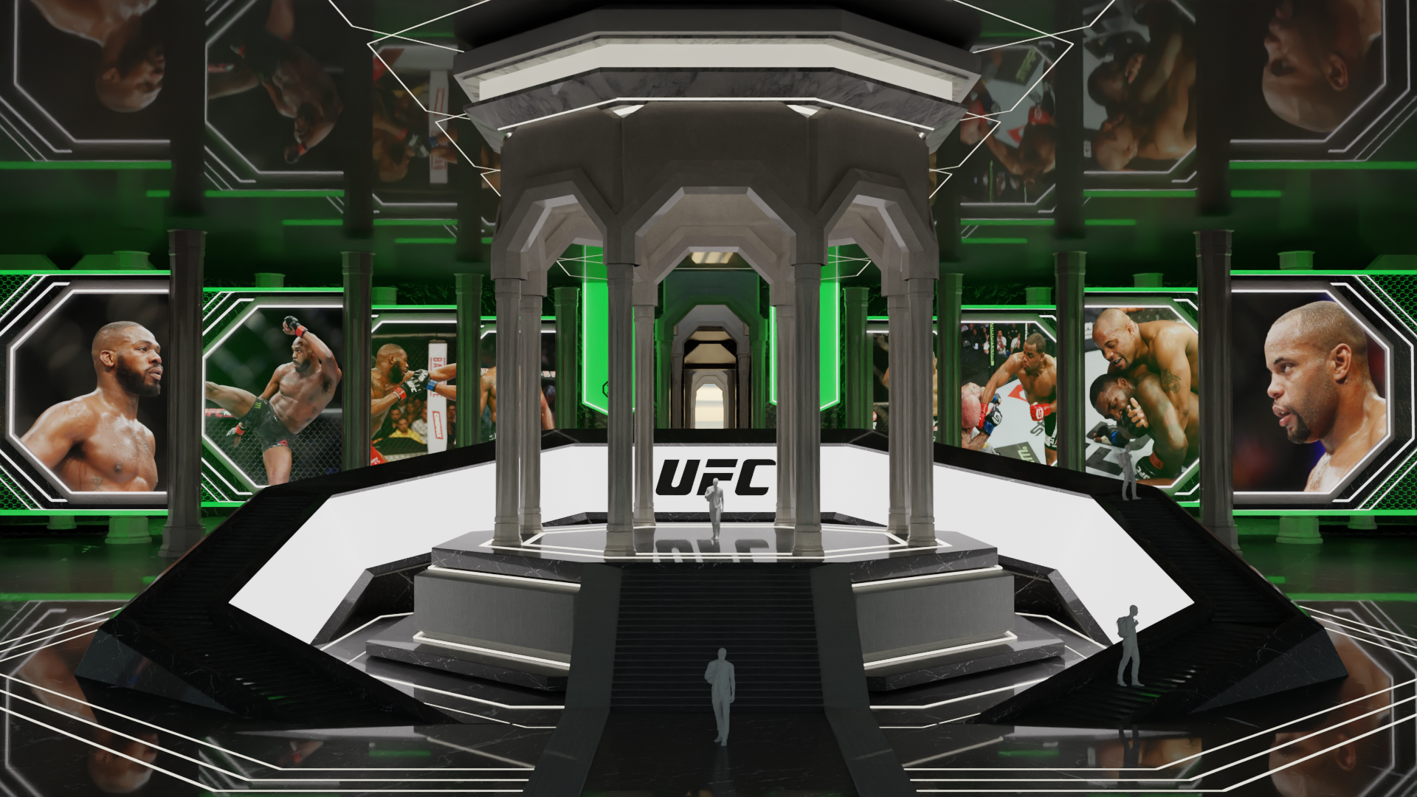
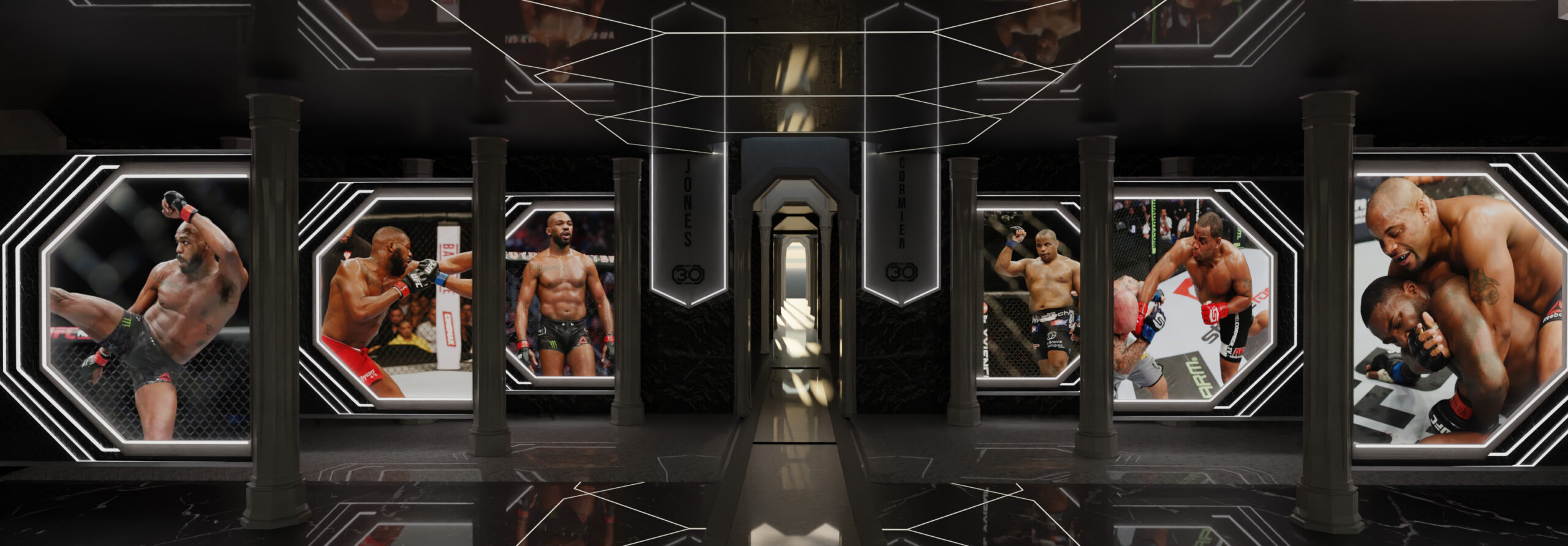
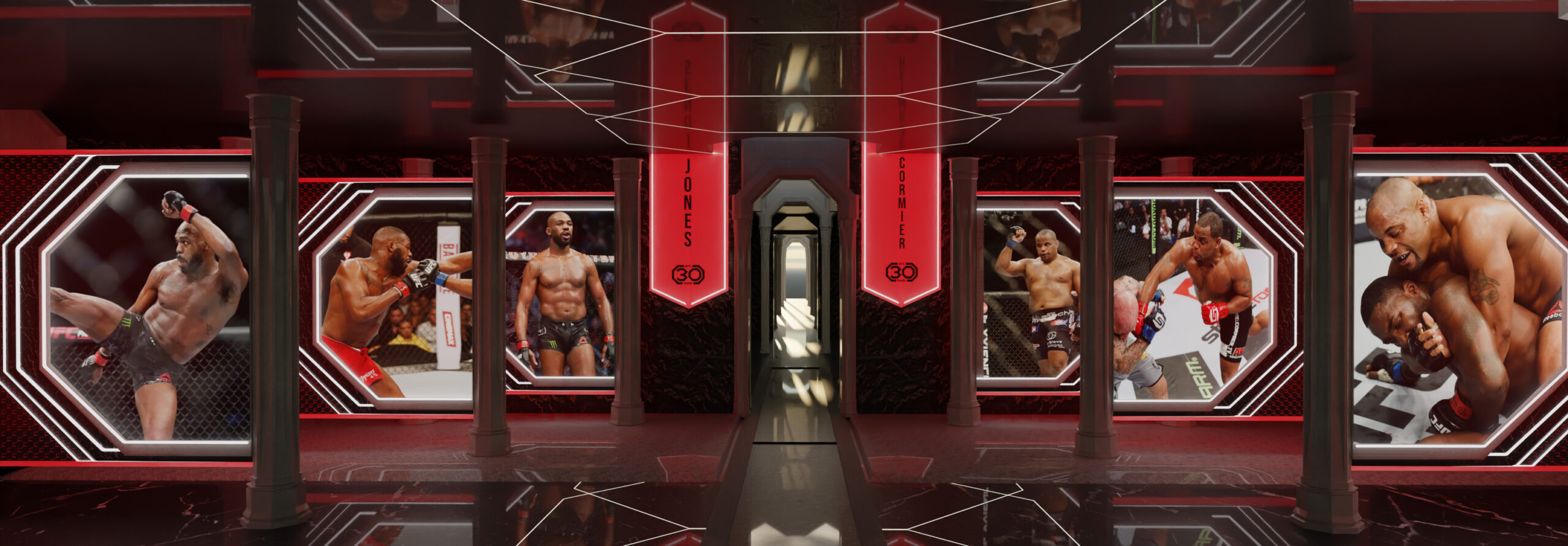
STUDIO Z CONCEPT
As ESPN’s Studio setups evolved, the designs had to adapt to the different sized studios. This concept wascreated for Studio Z which was a more stripped down version for the environment. IRL colums were fabricated to help unifiy the space with the virtual set. This version became basis for the final version of the set.
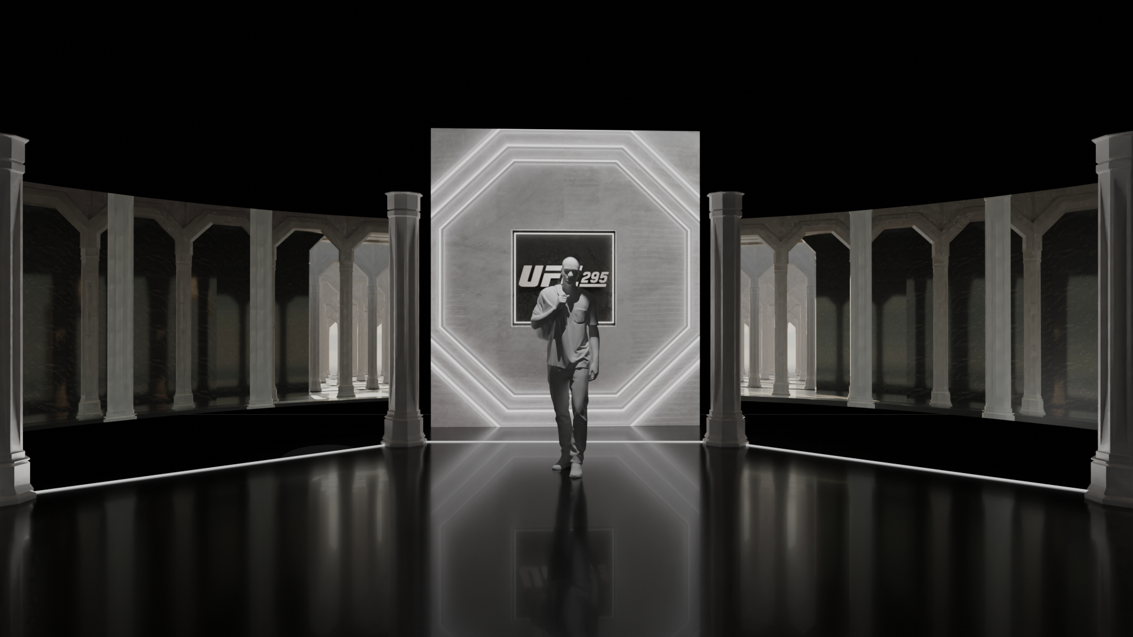
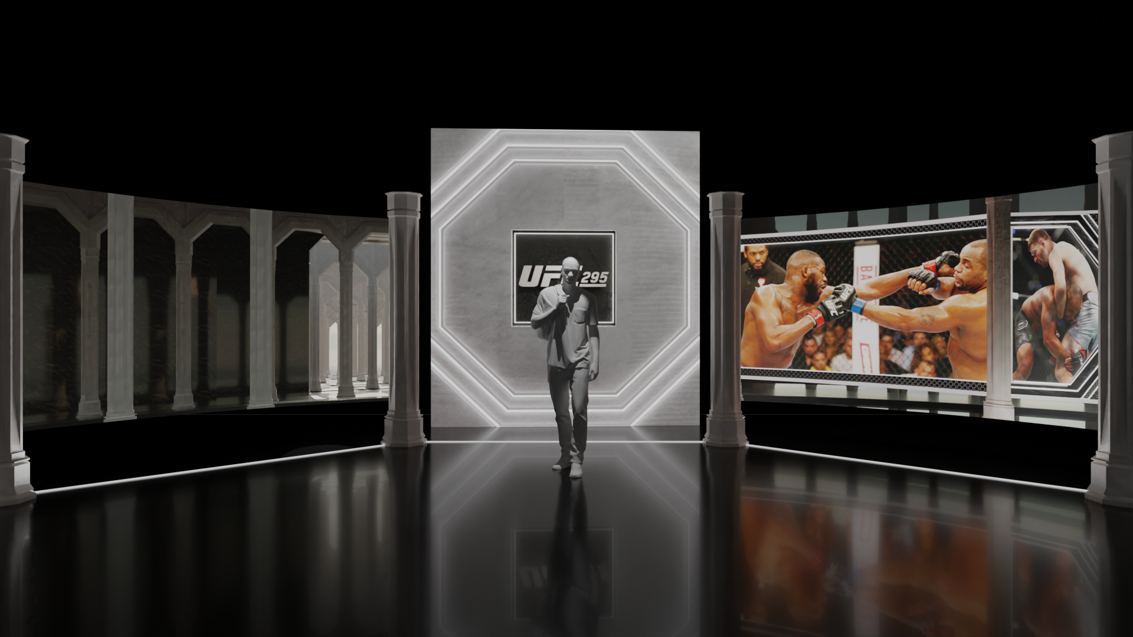
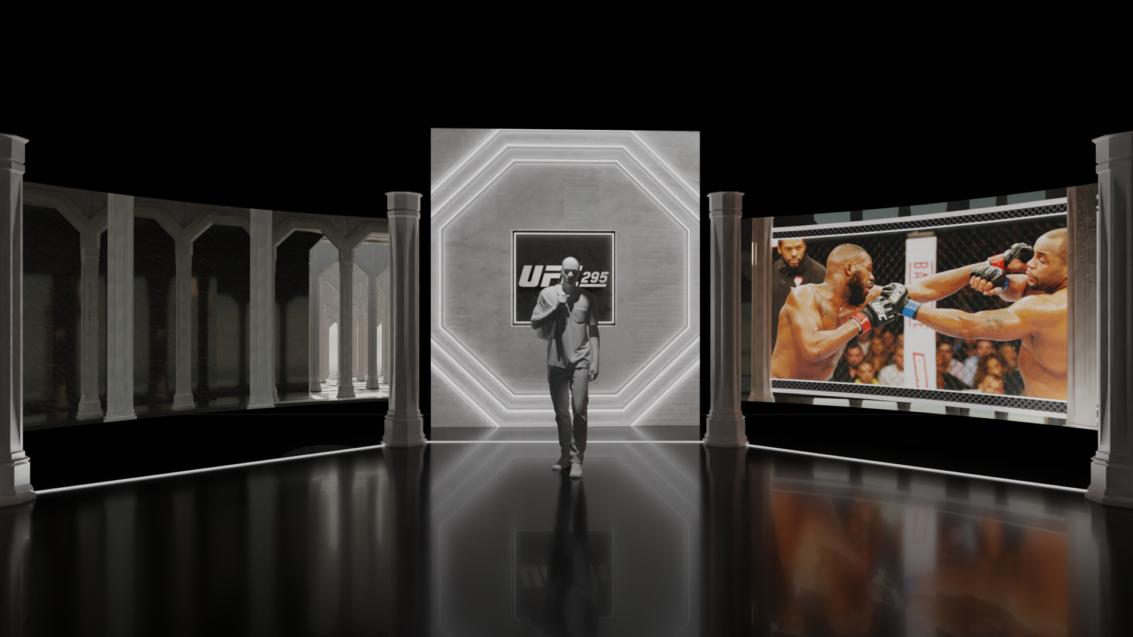
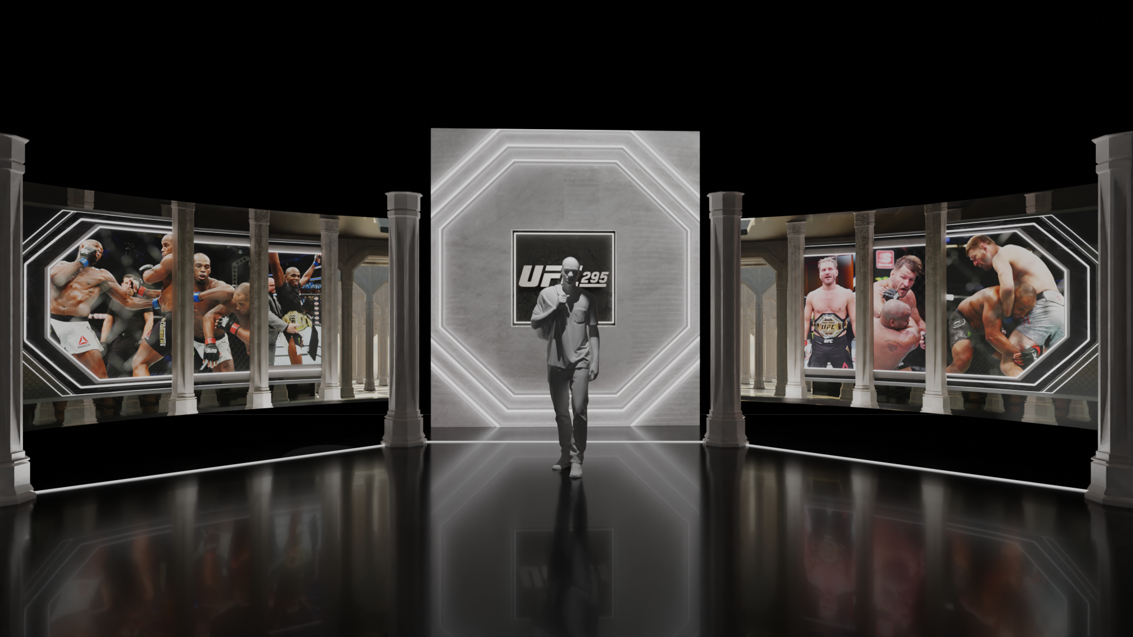
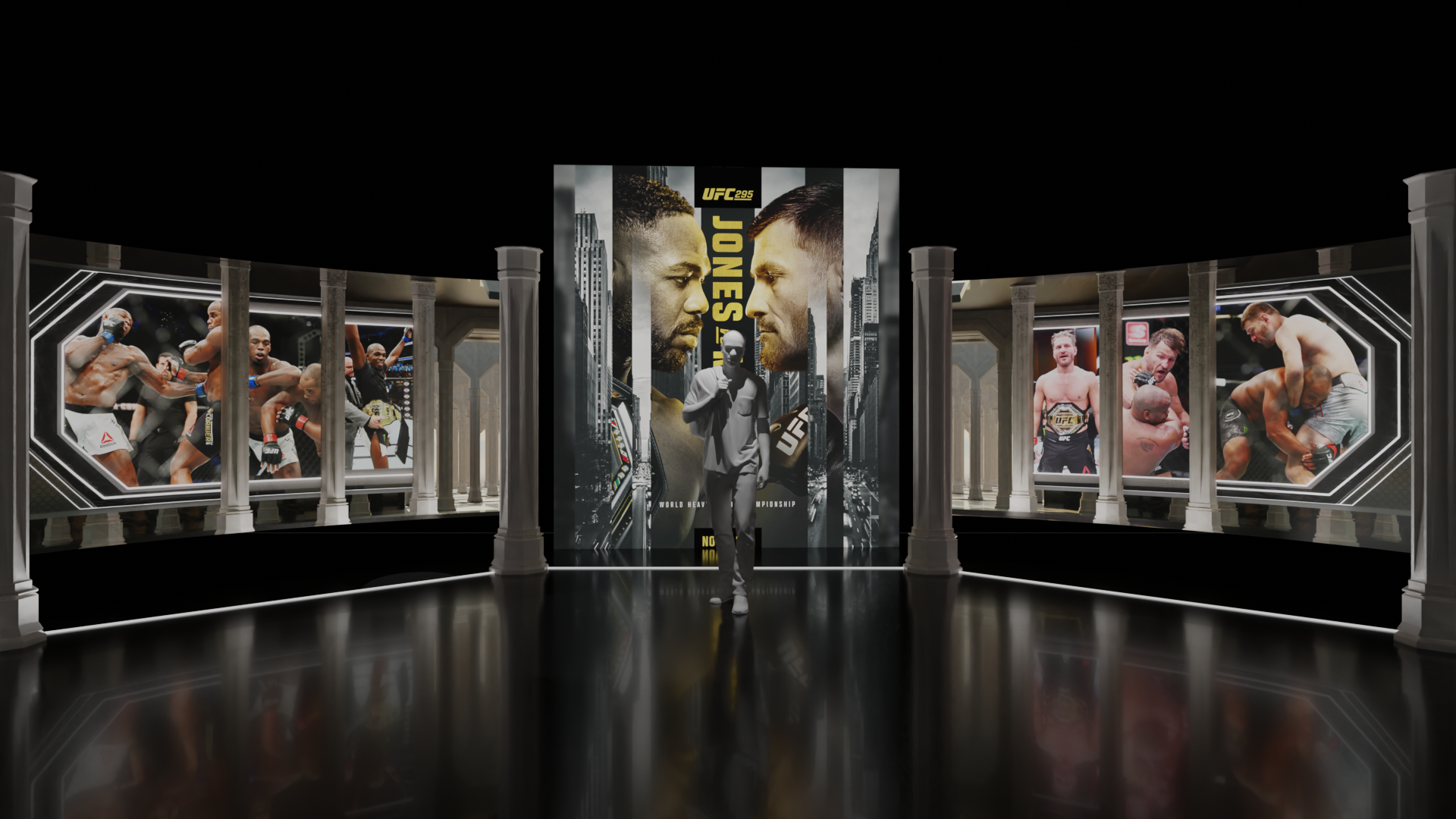
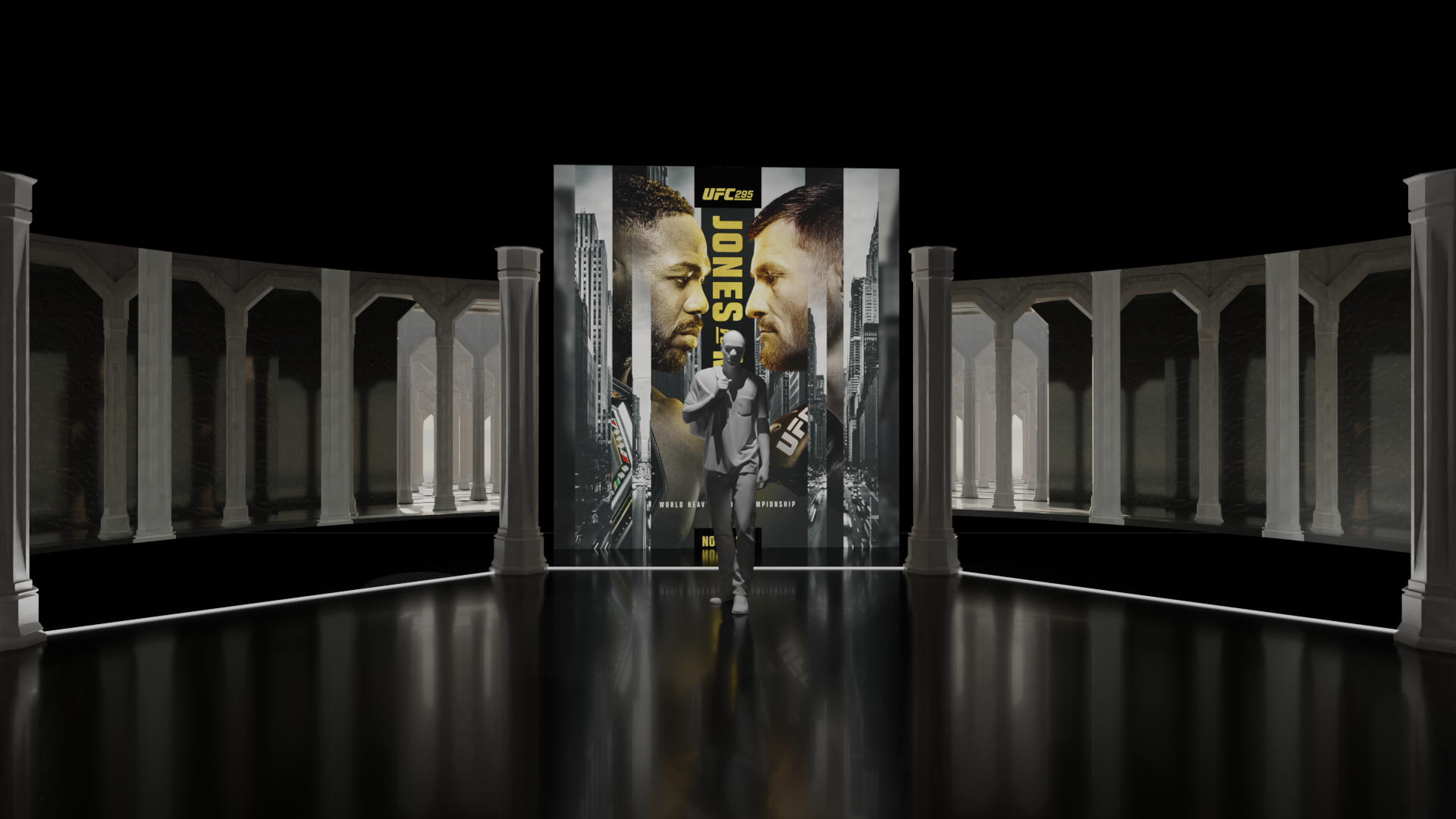
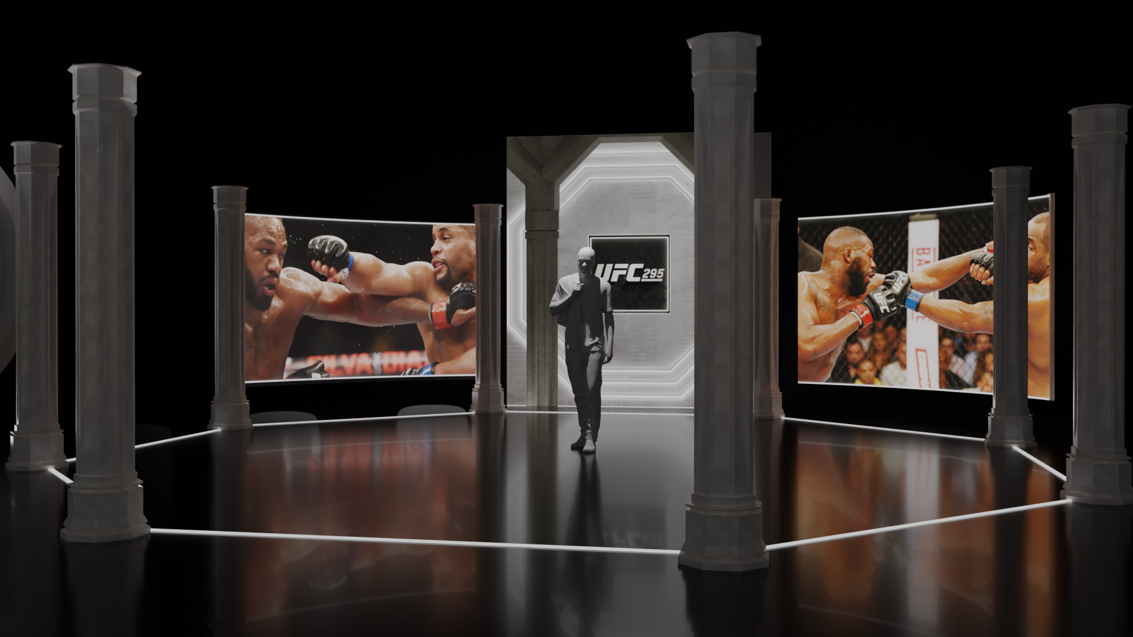
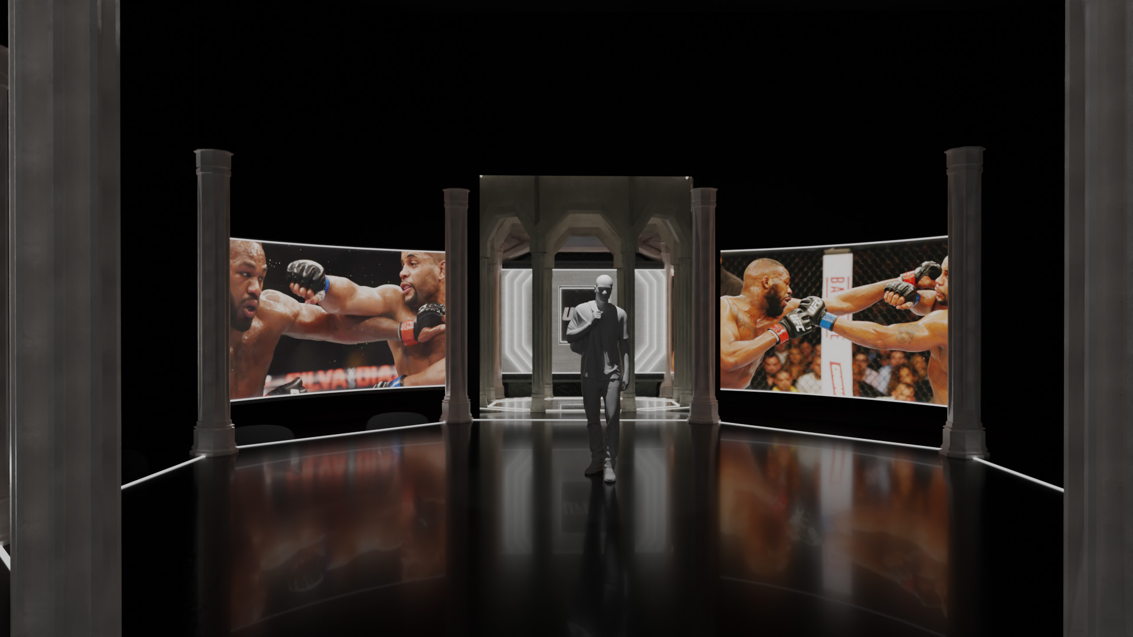
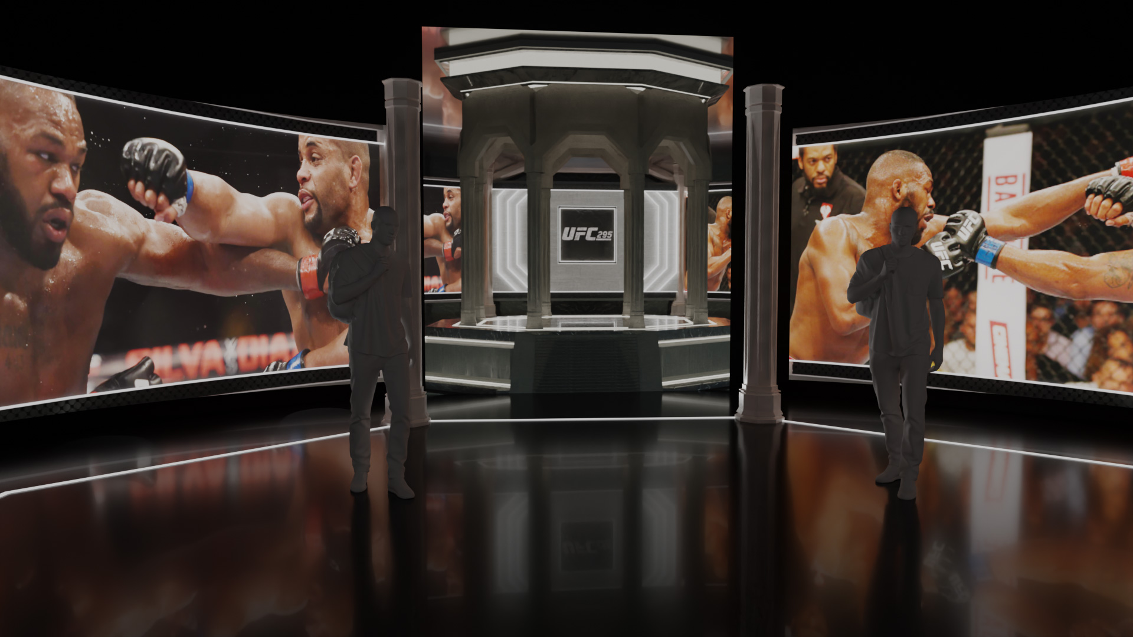
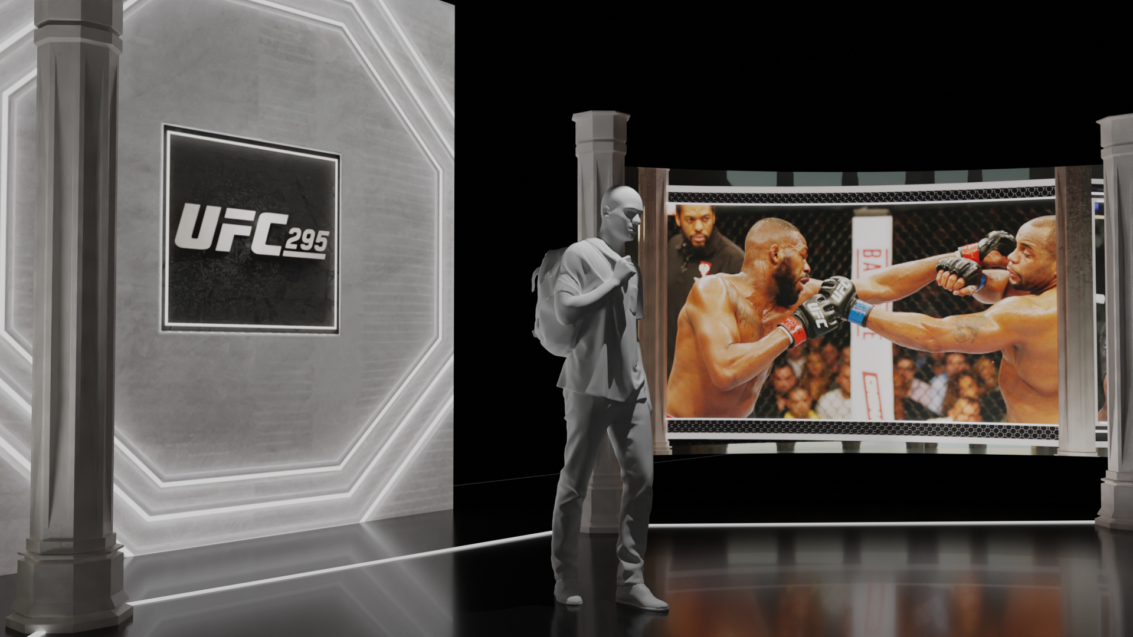
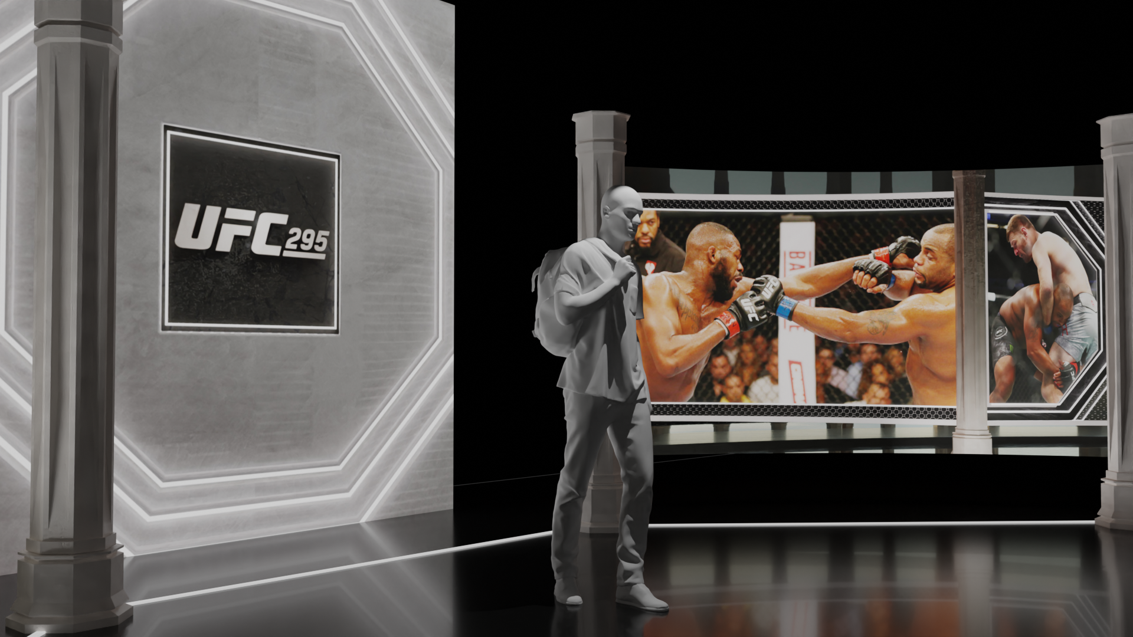
SKETCH CONCEPTS
The sketch design phase was done in Blender, where several directions were explored. Again, the Octagon was the foundational design motif throughout, and it was really fun finding different ways to integrate the shape into different elements including columns, archways and floor tiles.
CREDITS
AGENCY: Compadre
EXECUTIVE CREATIVE DIRECTOR: Chuck Carey
CREATIVE DIRECTOR: Curtis Doss
ACCOUNT EXECUTIVE: Ryan D’arcy
SENIOR PRODUCER: Kevin Volz
ART + TECHNICAL DIRECTOR: Markus Walker
